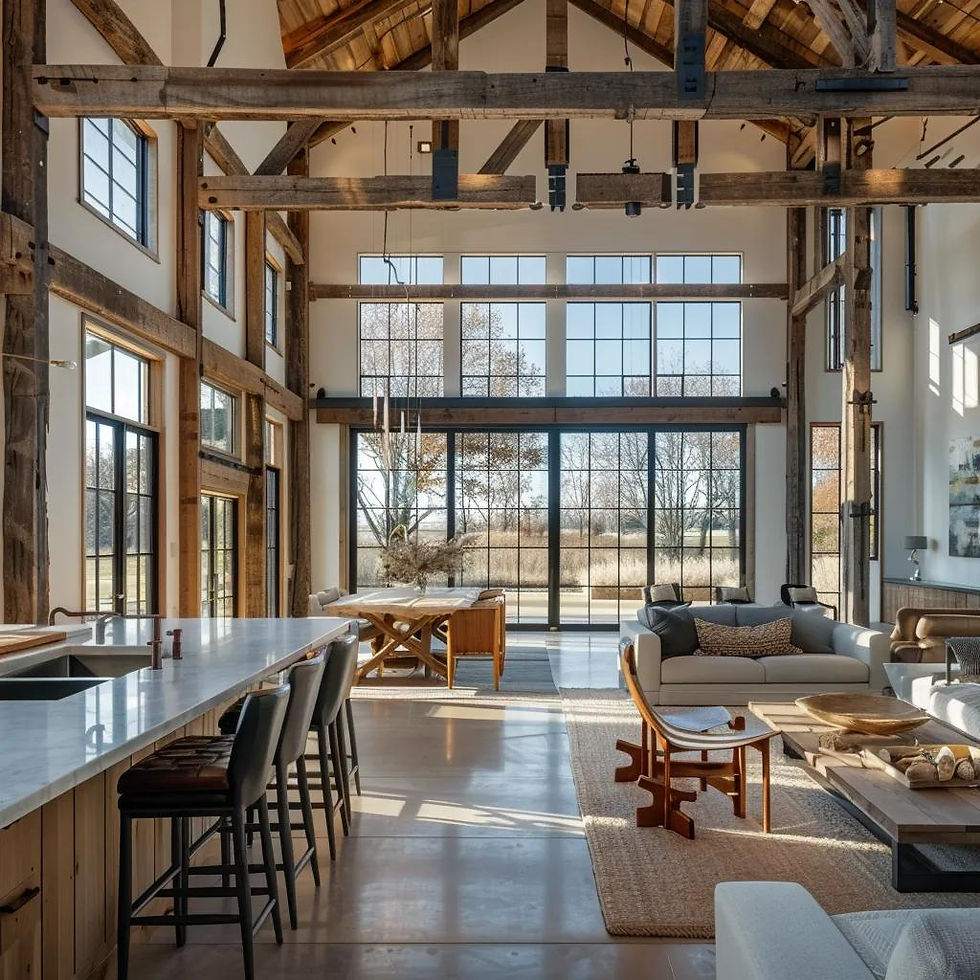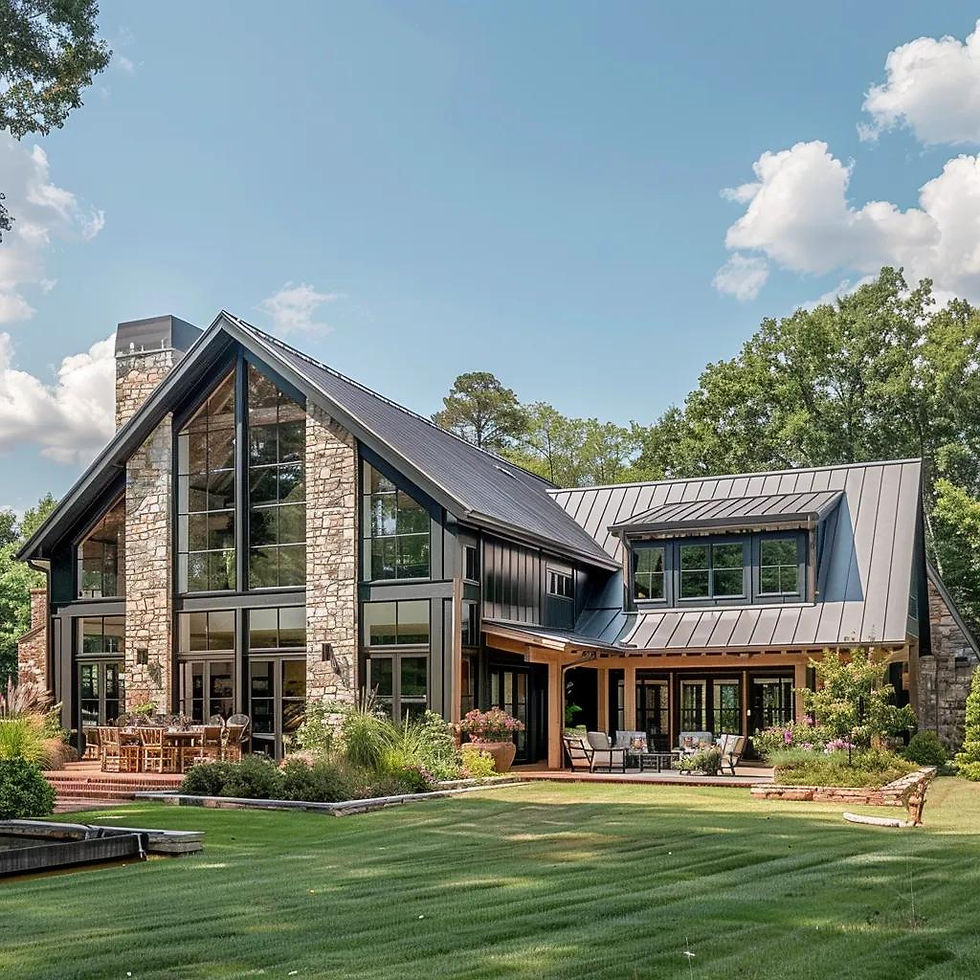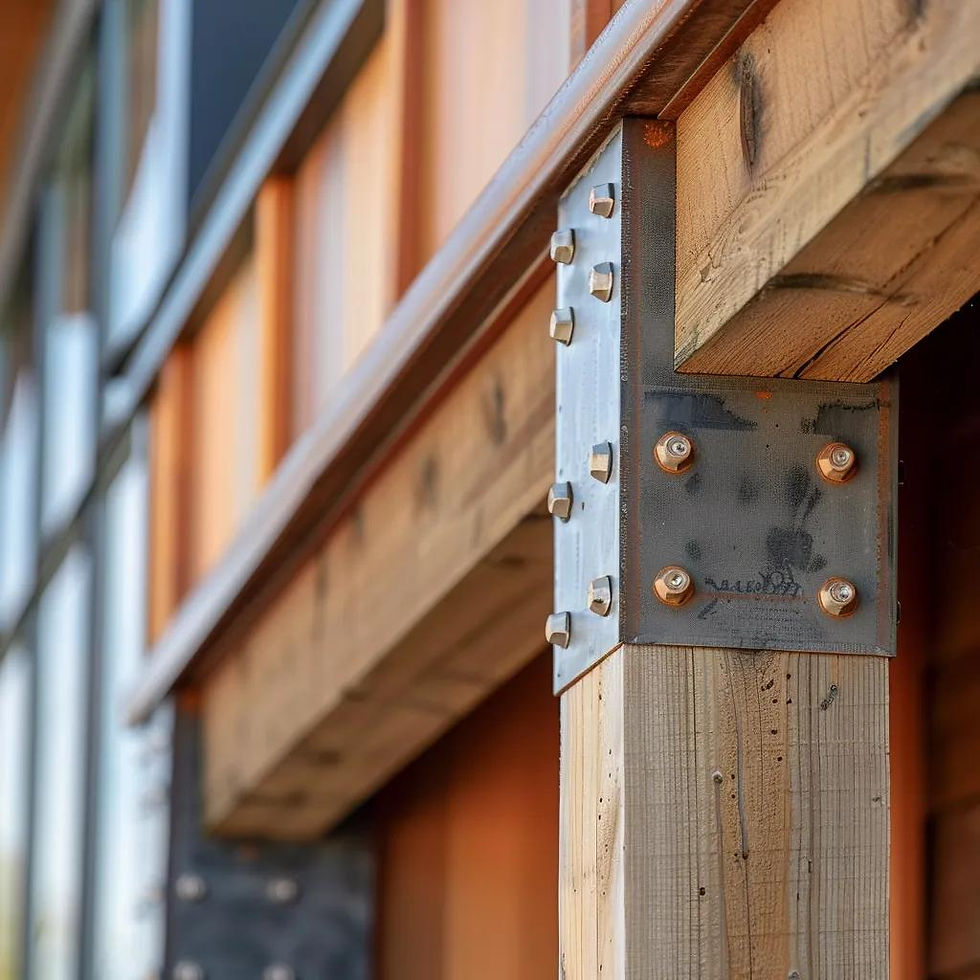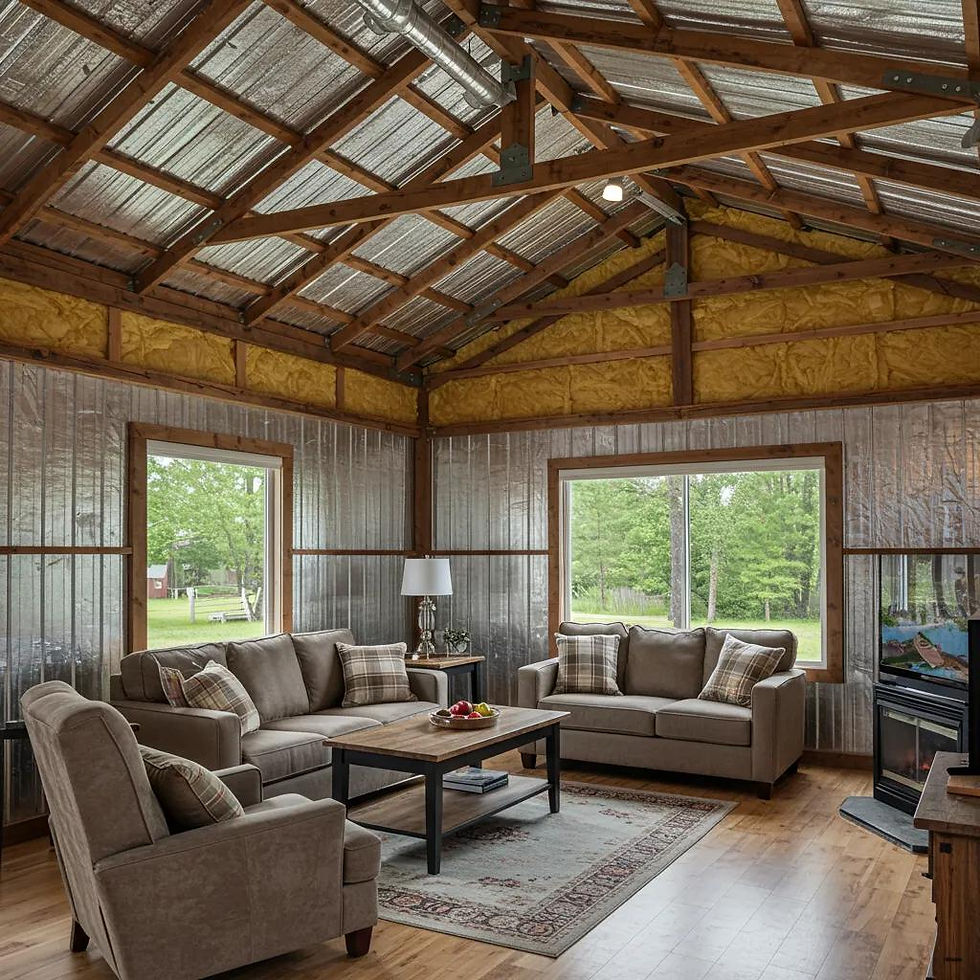Charlotte Barn House Construction Trends to Watch: Key Designs, Costs, and Building Insights
- Matt Johnson
- Aug 8, 2025
- 7 min read
Updated: Aug 28, 2025

In Charlotte, barn houses often called barndominiums are reshaping the residential and light commercial scene by marrying rustic allure with modern practicality. Dive into this article to uncover why these adaptable structures are gaining traction, the top design trends for 2025, cost considerations, local building regulations, sustainability practices, leading regional builders, and the latest innovations. Whether you're envisioning a custom barn home or a commercial outbuilding, you'll find valuable insights to steer your project and see how Johnson Building Inc.'s expertise can simplify your journey.
Why Are Barn Houses Gaining Popularity in Charlotte?
Barn house construction is captivating Charlotte by offering affordable, customizable spaces that blend rural charm with urban convenience. Homebuyers are drawn to the flexibility and open layouts of barndominiums, crafting lifestyles that embody both comfort and efficiency. This trend is sweeping through neighborhoods from Uptown to Lake Norman, attracting families, entrepreneurs, and developers alike.
What Makes Charlotte Ideal for Barn House Construction?
Charlotte's mix of suburban land parcels, accessible zoning in the Lake Norman and Mooresville areas, and a growing demand for unique floor plans create a perfect setting for barn homes. Affordable land outside city limits cuts site costs while proximity to urban amenities meets modern lifestyle needs. These factors combine to make barn house builds both practical and profitable in the Carolinas' fastest-growing metro area.
What Are the Defining Features of Modern Barn Houses?
Modern barn houses blend iconic gable roofs and post-frame construction with expansive floor-to-ceiling windows, steel accents, and open concept interiors. High vaulted ceilings enhance daylighting and airflow, while integrated lofts, custom cabinetry, and exposed beams add character. These elements provide structural integrity and aesthetic harmony for both residential and commercial uses.
How Do Barn Houses Compare to Traditional Homes in Charlotte?
Barn houses often achieve similar square-footage costs 20–30% below traditional custom homes, thanks to simplified structural systems and efficient material use. Unlike stick-built homes, barndominiums allow one-step framing and roofing, reducing labor time. Energy performance benefits arise from continuous insulation and metal exteriors, lowering monthly utilities compared to traditional builds.
Cost Comparison of Barn Houses
Barn houses often present a more cost-effective building option compared to traditional custom homes, with potential savings of 20–30% due to streamlined construction processes and efficient material choices common in barndominium builds.
National Association of Home Builders, Cost of Construction Report (2024)
This research supports the article's claims about the cost advantages of barn house construction.
What Are the Top Barn House Design Trends in Charlotte for 2025?

How Are Open Concept Living Spaces Shaping Barn House Interiors?
Open concept layouts eliminate partition walls to create unified living, dining, and kitchen areas that encourage social interaction and visual continuity. This design approach enhances daylight distribution through strategically placed clerestory windows and sliding glass doors, offering expansive sightlines and flexibility for family gatherings.
What Defines the Rustic-Modern Hybrid Style in Charlotte Barn Homes?
The rustic-modern hybrid combines reclaimed timber beams and shiplap walls with matte black steel fixtures and minimalist cabinetry. Exposed ridge purlins meet sleek concrete countertops, balancing warmth and refinement. Homeowners appreciate this style for its authentic materials reinforced by contemporary accents that elevate everyday comfort.
Why Are Multi-Purpose and Flexible Spaces Popular in Barn Houses?
Multi-purpose rooms adapt to changing needs—guest bedrooms transform into home offices, detached workshops become art studios, and loft areas double as reading nooks. This versatility stems from wide-span interiors and movable partitions that support evolving lifestyles, maximizing return on investment for owners and developers.
How Is Outdoor Living Integrated into Barn House Designs?
Outdoor living is integrated through covered porches, rooftop decks, and retractable walls that blur interior boundaries. Landscaped patios and fire pits extend culinary and leisure zones beyond the structure’s shell. These transitional spaces leverage Carolina’s temperate climate and guide residents toward healthier, nature-connected routines.
How Much Does It Cost to Build a Barn House in Charlotte?

What Factors Influence Barndominium Construction Costs in Charlotte?
Site Preparation: Grading, drainage, and driveway access
Foundation Type: Slab-on-grade versus pier and beam
Frame Materials: Post-frame timber versus steel barn kits
Interior Finishes: Standard drywall or upscale millwork
Utilities and Systems: HVAC, plumbing, electrical complexity
What Is the Average Cost Per Square Foot for Barn Houses in Charlotte?
Charlotte’s barndominium builds typically range from $75–$120 per square foot for core finishes and structural elements. Higher-end packages with custom cabinetry, luxury bathrooms, and integrated smart systems can exceed $200 per square foot. Sitework and land acquisition remain separate considerations.
Entity | Attribute | Value |
Basic Barndominium | Cost per Square Foot | $75 – $120 |
High-End Barn Home | Cost per Square Foot | $150 – $200+ |
Site Preparation | Additional Expense | $5,000 – $20,000 |
Above costs exclude land, permitting, and utility hook-up fees. Understanding these benchmarks helps you align scope and budget accurately.
What Financing Options Are Available for Barn House Construction in NC?
Construction-to-Permanent Loans provide interim funding during build and convert to a traditional mortgage upon completion.
FHA 203(k) Renovation Loans can finance renovations on existing barn structures.
Rural Development Loans support barndominium projects on qualifying acreage near Lake Norman.
Home Equity Lines of Credit (HELOC) leverage equity in existing property for add-on builds.
How Do Charlotte’s Building Codes Affect Barn House Construction?
What Are the Zoning Laws for Barndominiums in Charlotte, Lake Norman, and Mooresville?
Local zoning ordinances classify barndominiums under agricultural or light commercial categories depending on location and intended use.
Charlotte City Limits: Generally require residential zoning with conditional use permits.
Lake Norman Townships: Allow agricultural accessory dwellings on parcels larger than one acre.
Mooresville Jurisdiction: Offers mixed-use zoning in designated growth corridors.
Zoning Regulations for Barndominiums
Local zoning ordinances classify barndominiums under agricultural or light commercial categories, depending on their location and intended use. It's essential to verify district overlays and setback requirements before finalizing designs to ensure compliance with local regulations.
Mecklenburg County Planning Department, Zoning Ordinance (2023)
This citation provides a source for the zoning information discussed in the article, which is crucial for anyone planning a barn house project in the Charlotte area.
What Is the Permitting Process for Barn House Construction in Charlotte?
Submit a site plan and soil report to Mecklenburg County Planning.
Obtain conditional use approval if the property is outside agricultural zoning.
Provide engineered foundation and structural plans for building permit review.
Schedule inspections for footings, framing, electrical, plumbing, and final occupancy.
Meeting each milestone reduces start-up delays and maintains project momentum.
What Structural Requirements Must Barn Houses Meet in North Carolina?
Roof Snow and Wind Resistance rated for 90 mph winds
Foundation Frost Depth of 12–18 inches below grade
Beam and Column Sizing per span and load tables
Ensuring compliance with these provisions safeguards longevity and occupant safety.
How Is Sustainability Influencing Barn House Construction in Charlotte?
What Eco-Friendly Materials Are Used in Charlotte Barn Homes?
Recycled Steel framing and siding reduces embodied carbon.
Reclaimed Wood beams and flooring provide character with zero net deforestation.
Low-VOC Finishes improve indoor air quality.
High-Performance Insulation (spray foam or cellulose) minimizes heat transfer.
How Are Energy-Efficient Features Integrated into Barn House Designs?
Passive Solar Orientation maximizes winter heat gain.
Solar Photovoltaic Panels offset utility consumption.
Heat Recovery Ventilation systems maintain fresh air with minimal losses.
LED Lighting and Smart Thermostats optimize daily performance.
What Smart Home Technologies Enhance Sustainable Barn Houses?
Automated Shading Controls adapt to sun exposure.
Remote HVAC Management through mobile apps.
Water-Sensing Leak Detectors prevent structural damage.
Energy Usage Analytics track consumption patterns for continuous improvement.
Who Are the Leading Barn House Builders in Charlotte and What Is Their Process?
How to Choose the Right Custom Barn Home Builder in Charlotte?
Portfolio Diversity across open-concept, rustic-modern, and multi-purpose projects.
Local Permitting Experience to navigate Mecklenburg County requirements.
Quality Assurance Protocols for materials and craftsmanship.
Client Communication Practices including progress reporting and site visits.
Prioritizing these criteria ensures collaboration with a partner aligned to your vision and budget.
What Are the Key Steps in the Barn House Building Process in NC?
Initial Consultation & Site Evaluation to define scope and budget.
Preliminary Design & Value Engineering balancing aesthetics and cost.
Permit Acquisition & Material Procurement leveraging local networks.
Groundwork & Structural Frame Erection establishing robust foundations.
Enclosure, Systems Rough-In & Finishes integrating energy-efficient components.
Final Inspection & Client Walk-Through ensuring satisfaction and occupancy.
What Does Johnson Building Inc. Offer for Charlotte Barn House Projects?
Design Collaboration with architects to tailor rustic-modern hybrids.
Turnkey Construction Management overseeing trades, scheduling, and quality control.
Sustainability Consulting for material selection and energy systems.
Personalized Consultations & Estimates ensuring transparent pricing.
Engaging Johnson Building Inc. empowers clients to realize barndominium dreams with confidence.
What Are the Latest Innovations and Features in Charlotte Barn House Construction?
Which Luxury Features Are Trending in Barn Houses for 2025?
Gourmet Kitchen Islands with integrated refrigeration drawers.
Spa-Style Bathrooms featuring freestanding tubs and tiled steam enclosures.
Built-In Wine Cellars under loft floors with temperature control.
Indoor-Outdoor Fireplaces bridging living rooms and patios.
How Are Storage Solutions and Space Optimization Evolving?
Under-Loft Storage Cabinets leverage vertical voids.
Floor-to-Ceiling Pantry Walls adjacent to kitchen zones.
Convertible Murphy-Loft Beds in guest quarters.
Integrated Garage Workshops behind barn doors.
What Unique Exterior Designs Are Popular in Charlotte Barn Homes?
Entity | Attribute | Value |
Siding Material | Style Option | Vertical metal panels with board-and-batten wood |
Roof Profile | Design Feature | Dual-pitch standing seam with overhangs |
Accent Facade | Detail | Corrugated steel combined with stone veneer |
Entrance Canopy | Functional Element | Cantilevered awnings with integrated lighting |
Crafting a cohesive exterior transitions naturally into considerations for interior finishes and structural detailing.
Barn houses in Charlotte are redefining custom construction through dynamic design trends, transparent cost structures, and rigorous code compliance. Sustainability and smart technologies enhance both performance and lifestyle, while specialized builders like Johnson Building Inc. deliver turnkey solutions from concept to completion. As this market continues to evolve, embracing these insights will ensure your barn home project meets modern demands and stands the test of time. For personalized guidance and a detailed estimate, reach out to schedule a consultation with Charlotte’s barndominiums experts today.







Comments